Grand opening of the new NIO House in Amsterdam.
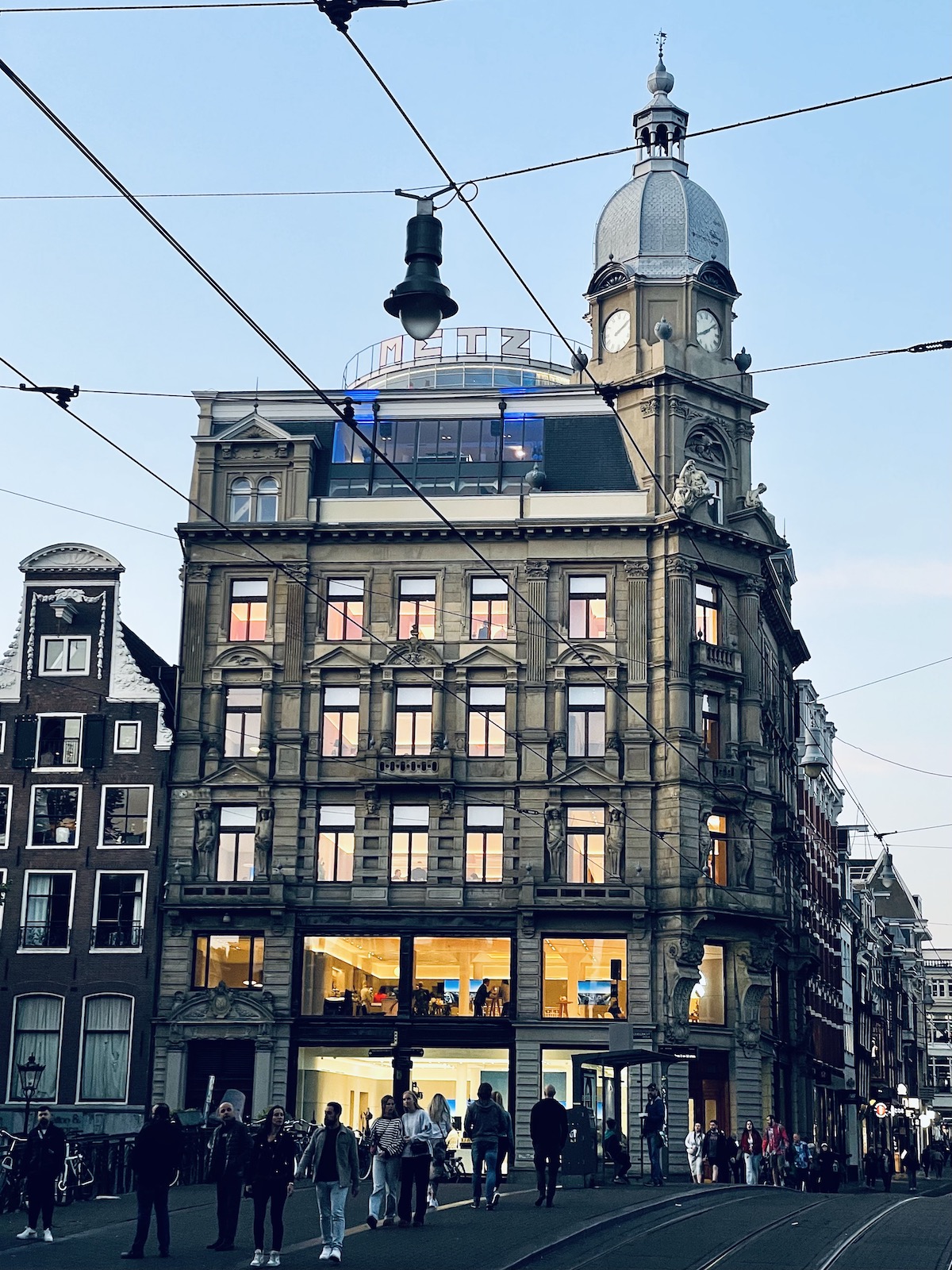
Last week, I had the privilege of attending the grand opening of the newest and largest NIO House in Europe, right here in Amsterdam. Nestled on the historic Keizersgracht, this seven-storey marvel not only showcases NIO’s latest electric vehicles but also offers a vibrant, multifunctional space that embodies the brand’s “blue sky coming” vision.
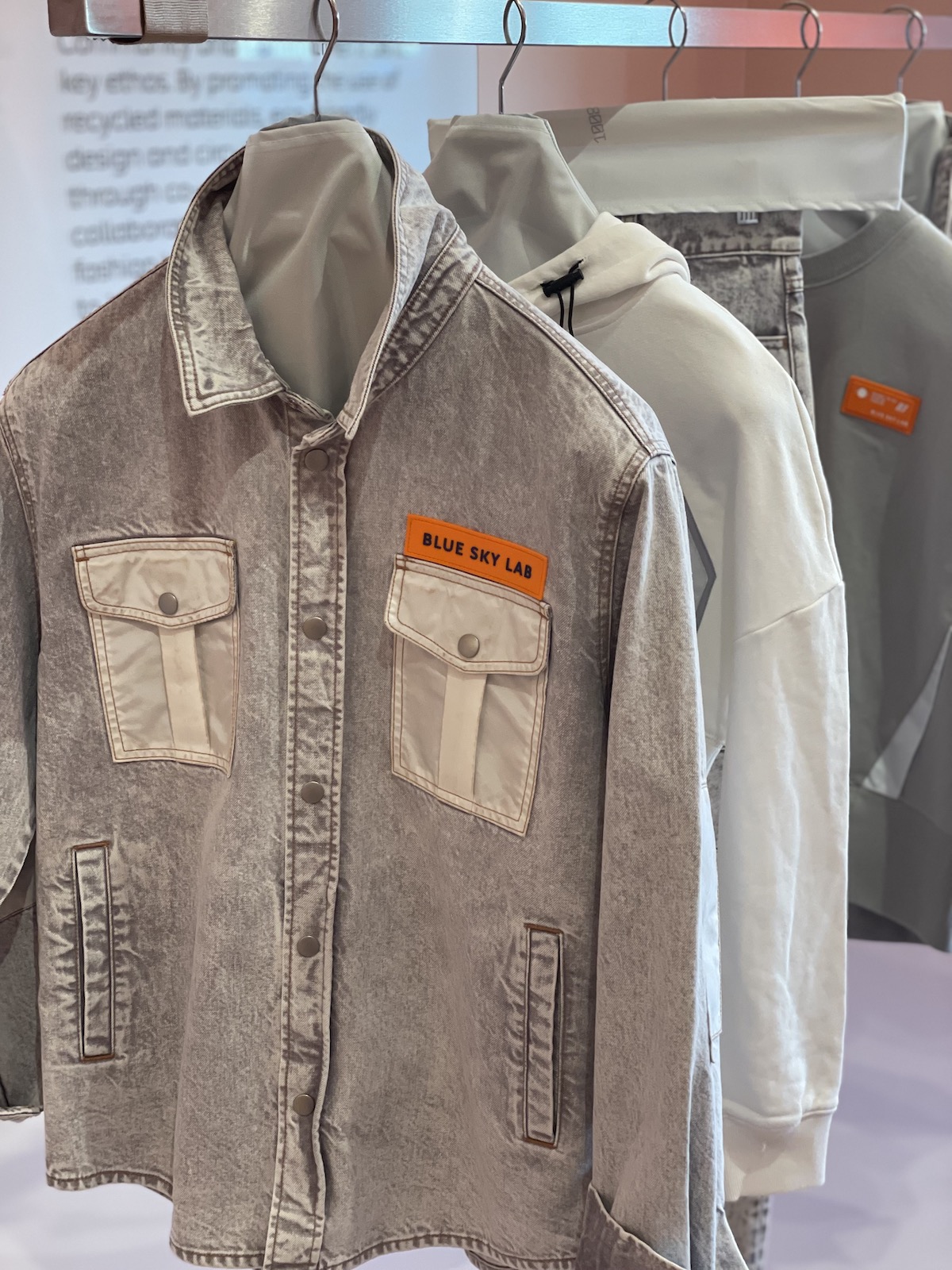
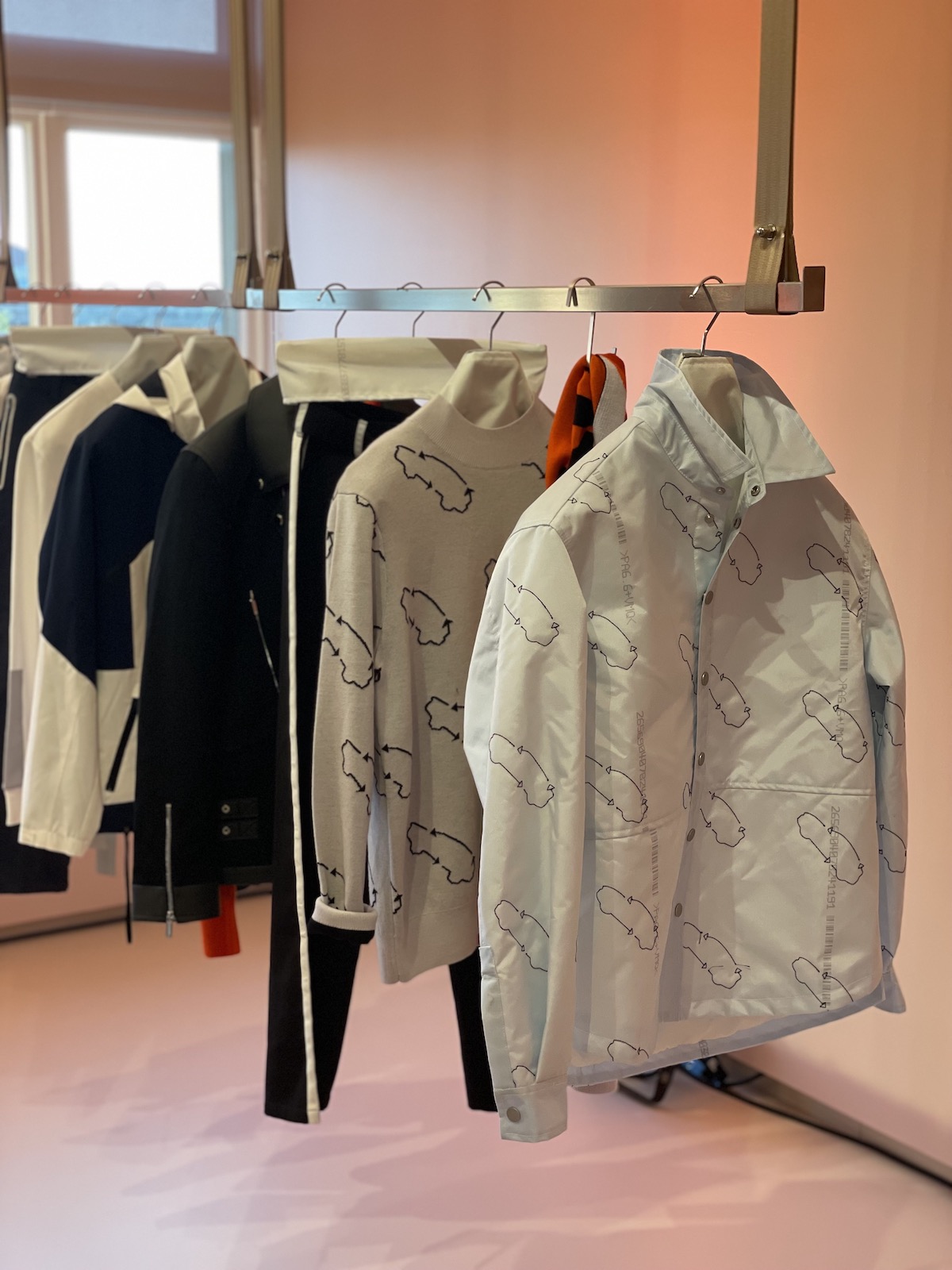
The building, which was originally designed by Jan van Looy in 1891 for the New York Life Insurance Company, has a rich history. It was one of the tallest private buildings in Amsterdam and later became home to the Metz & Co department store. In 1933, it was extended with a steel and glass rooftop pavilion designed by Gerrit Rietveld, a significant figure in the modernist architectural movement. However, in 2013, it became an Abercrombie & Fitch store, with many original details being covered up.
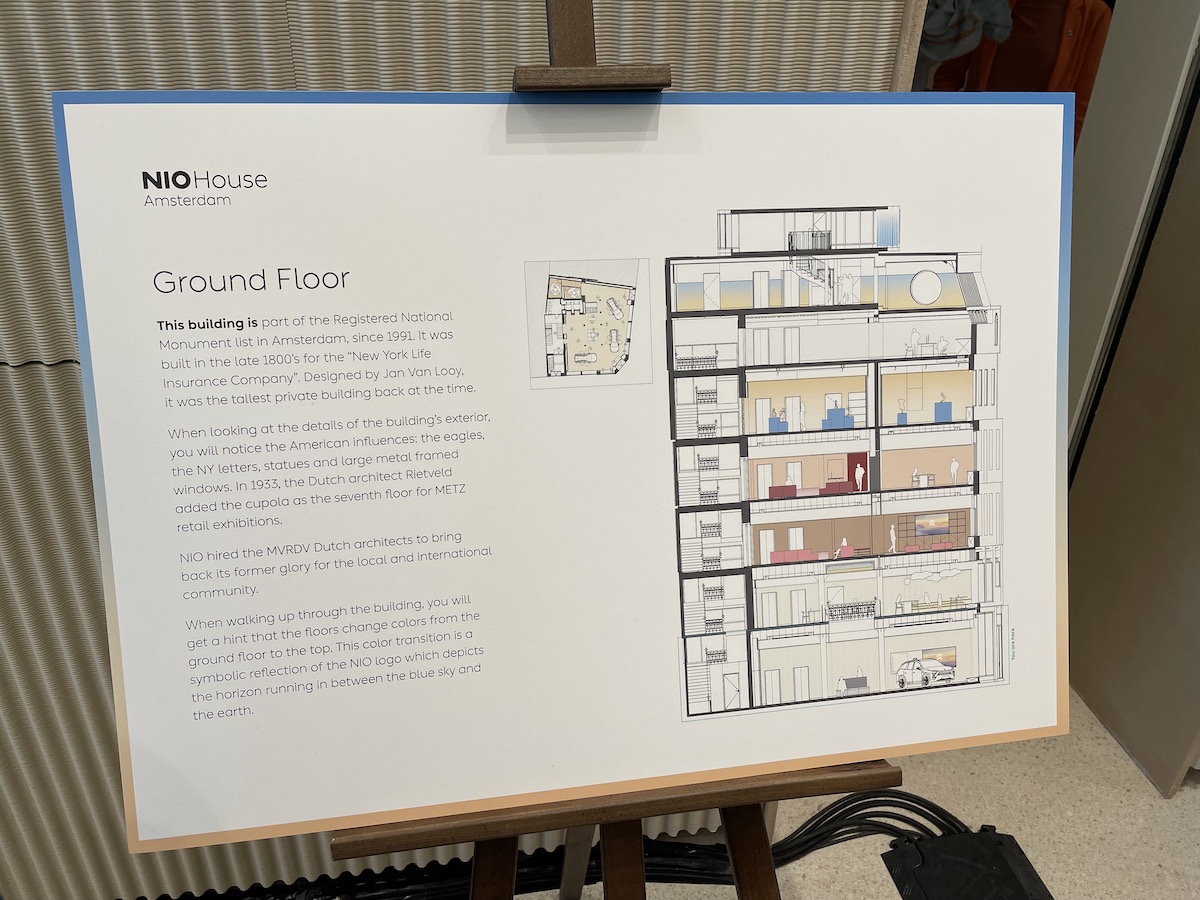
The new NIO House aims to be more than just a car showroom. It offers a variety of public spaces for different activities. The ground floor showcases NIO’s latest electric vehicles, while the café on the first floor provides a relaxing environment, complete with a kids’ corner.
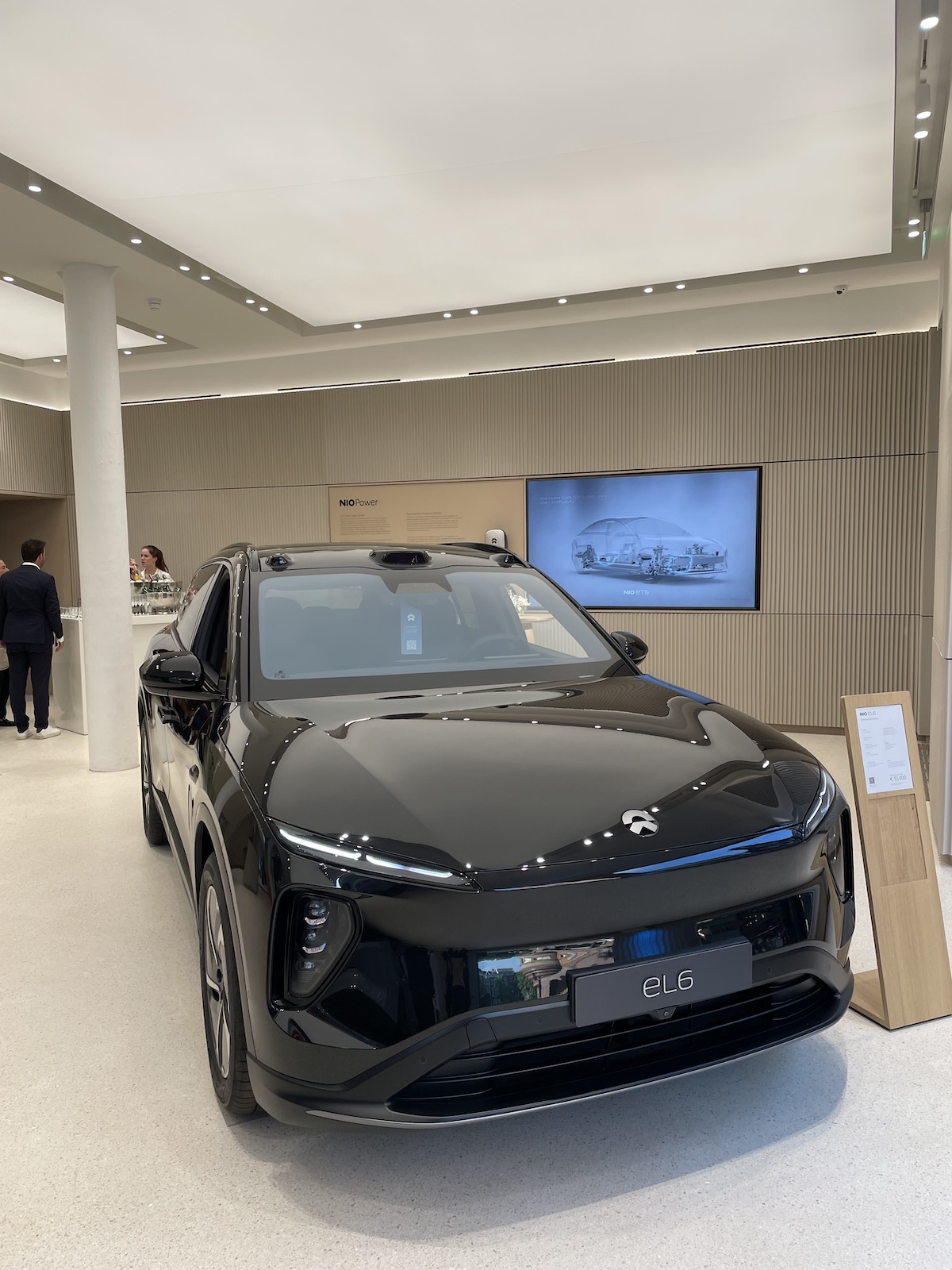
The second floor, called the Studio, is designed for local businesses and event organizations to use for workshops, presentations, and small-scale lectures.
The third floor the ‘Lab’ offers co-working spaces available for public booking, fostering a collaborative and creative working environment.
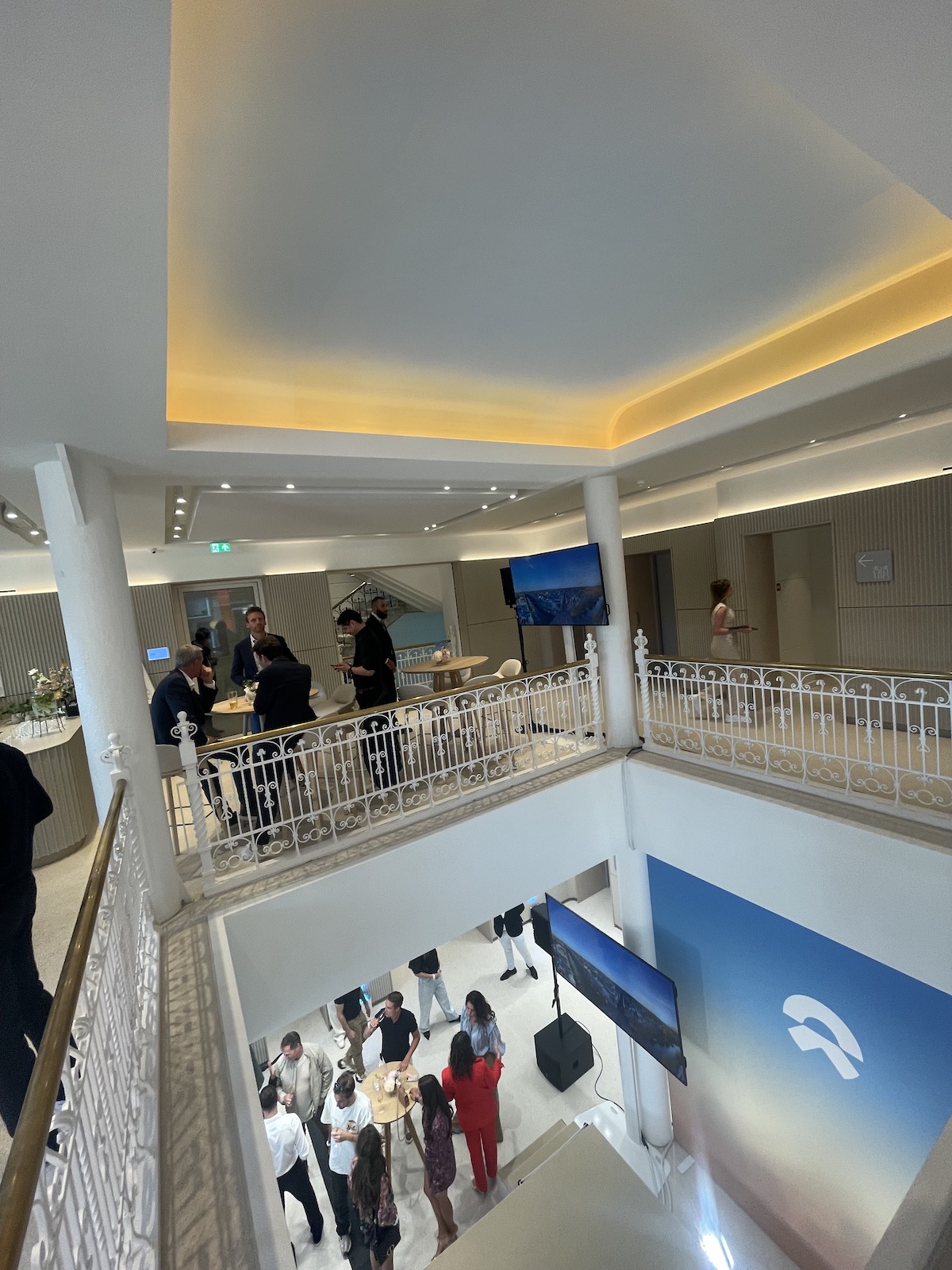
The fourth floor houses an art and design gallery, which can display NIO products as well as serve as a platform for local artists. Above this, the fifth floor is reserved for NIO’s offices. The sixth floor and the rooftop pavilion, designed by Rietveld, are dedicated to event spaces and offer views over Amsterdam.
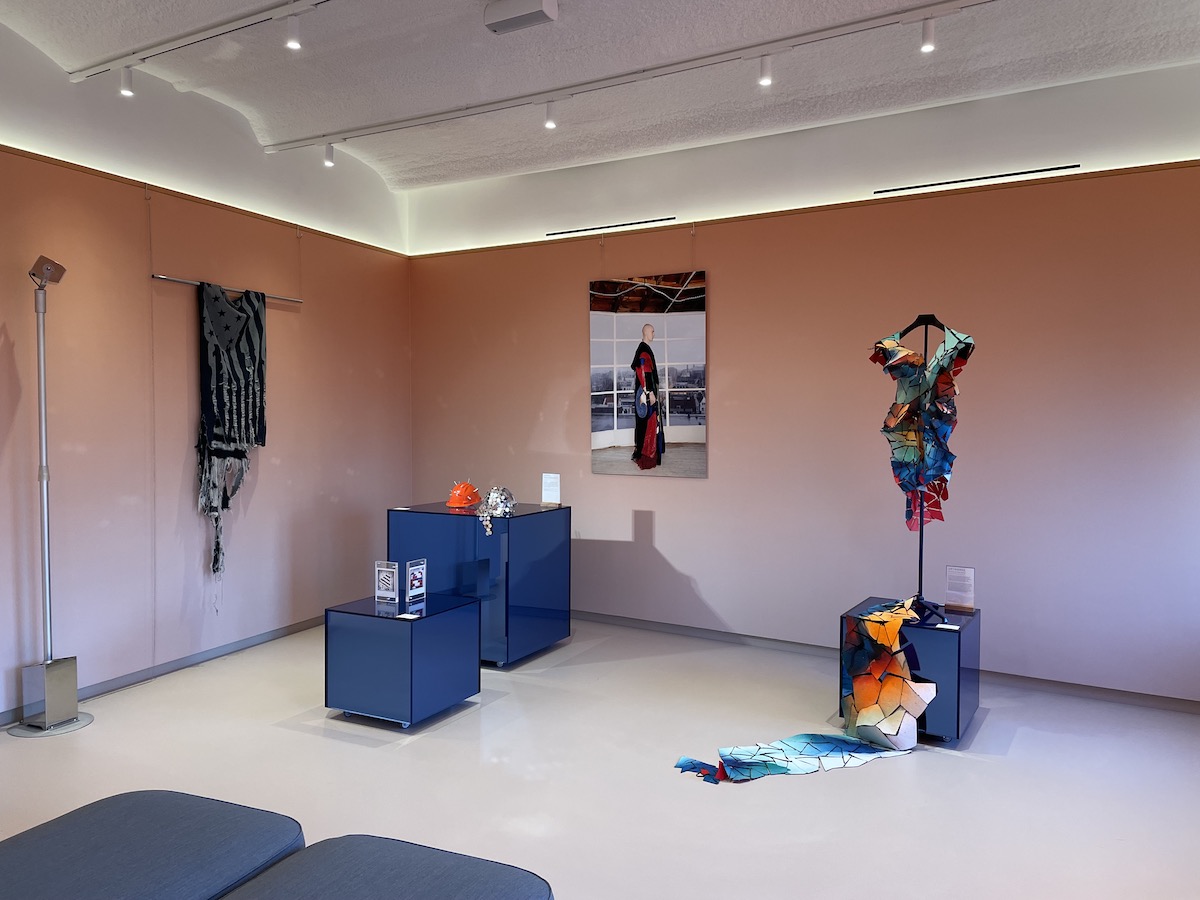
At the grand opening, NIO’s founder, William Li, took the stage. He highlighted the company’s vision and commitment to innovation, sustainability, and community engagement. Li’s speech set the tone for emphasizing the importance of integrating NIO Houses into the local neighborhoods they serve.
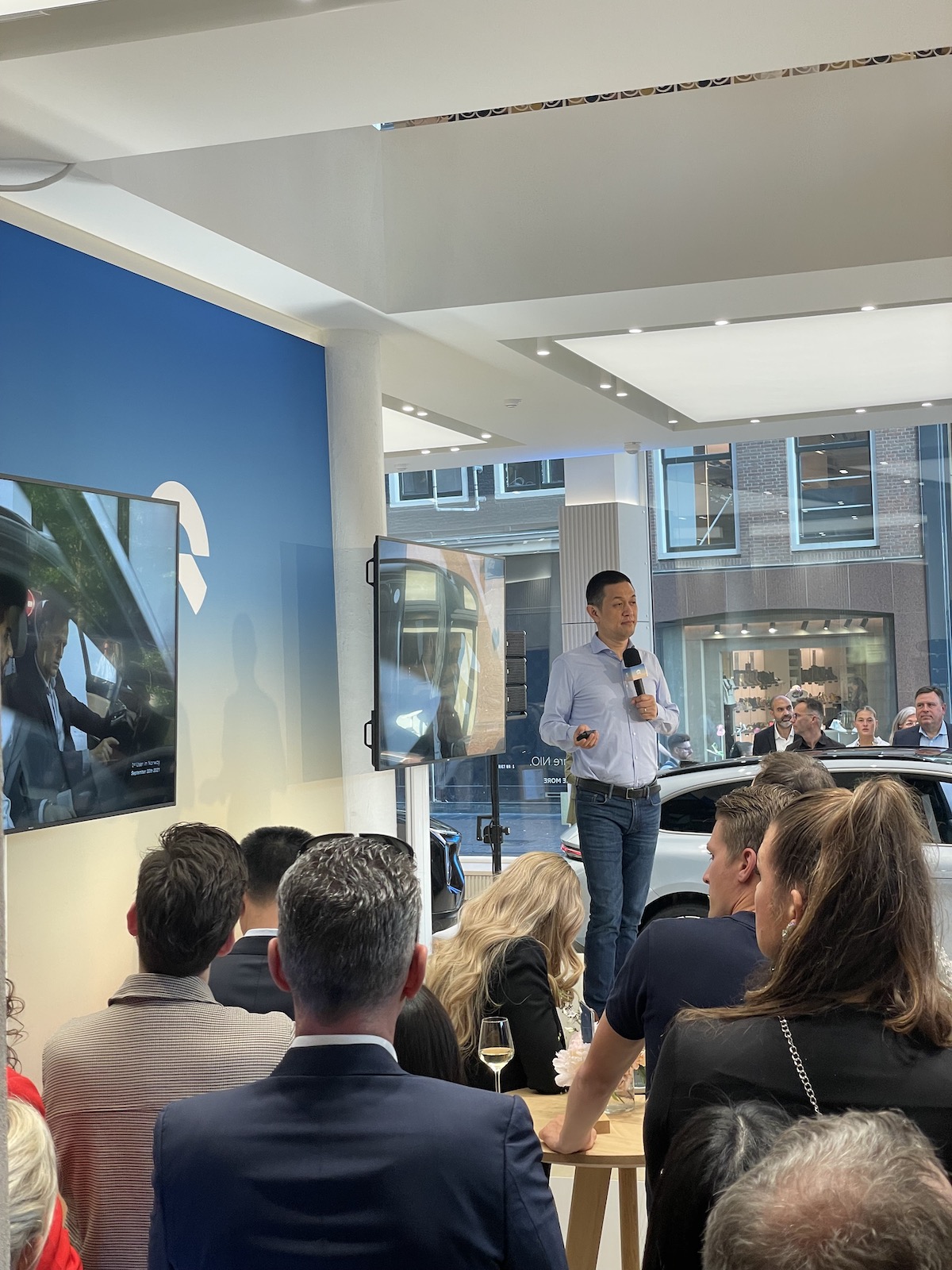
The event featured a variety of activities and exhibits, reflecting the building’s multifunctional nature. Guests enjoyed the different spaces, which combined modern design with the building’s historic elements. The rooftop pavilion, in particular, stood out with its airy activation and panoramic views.

